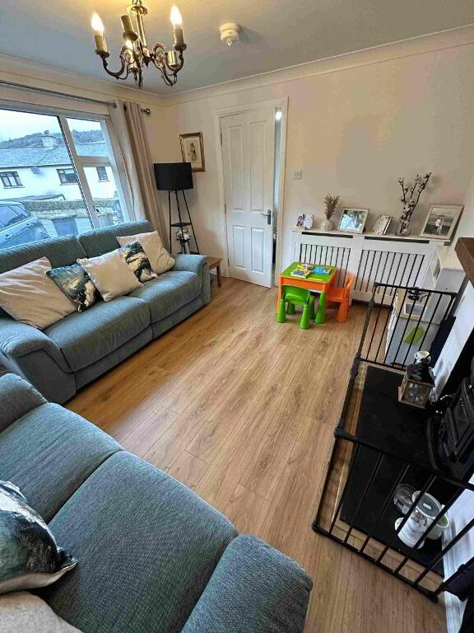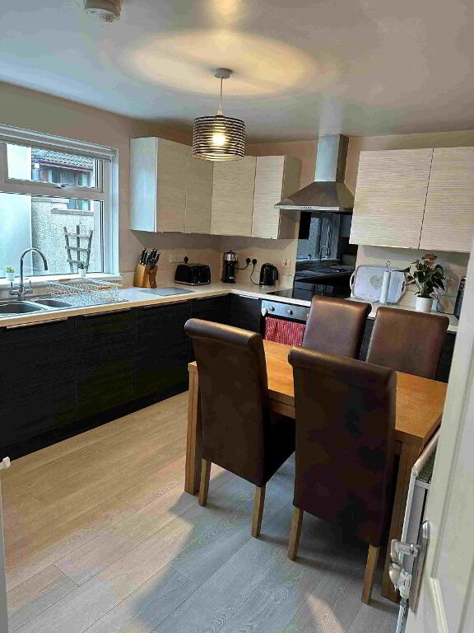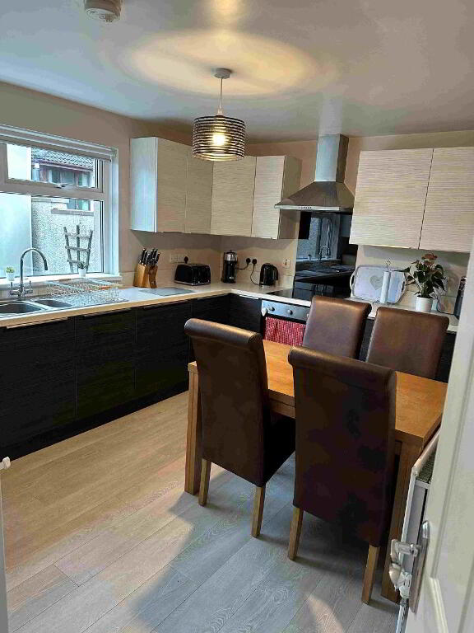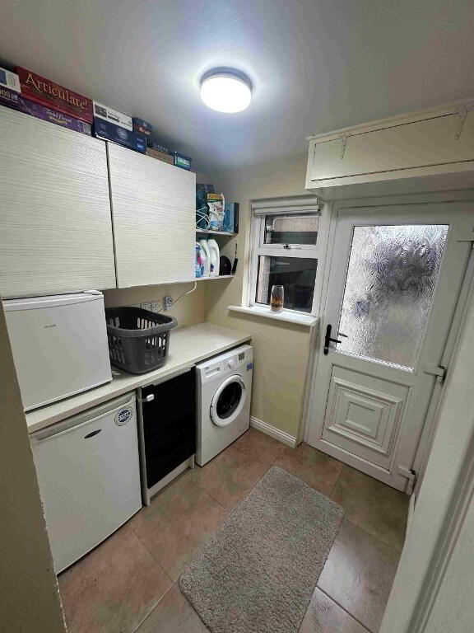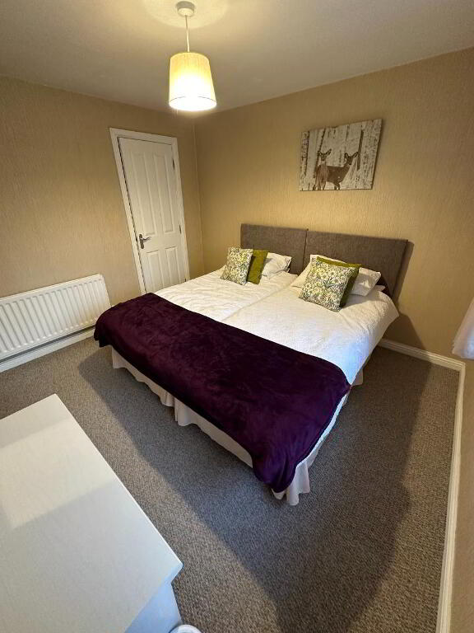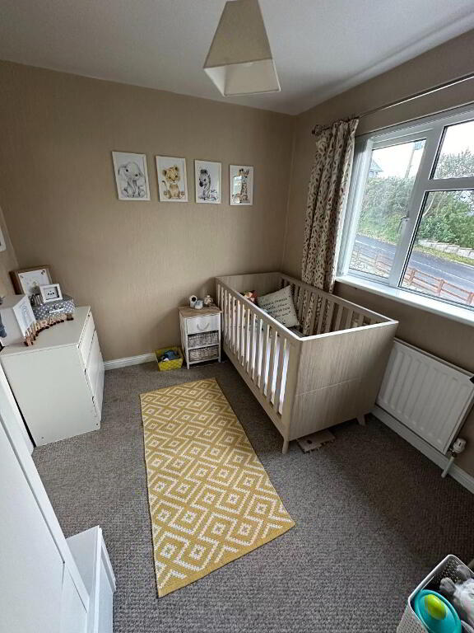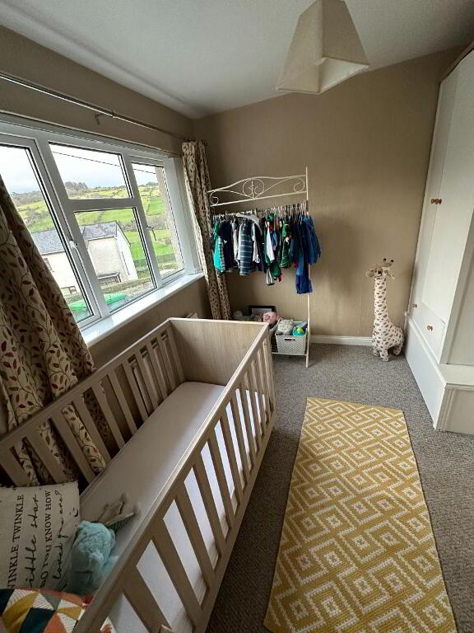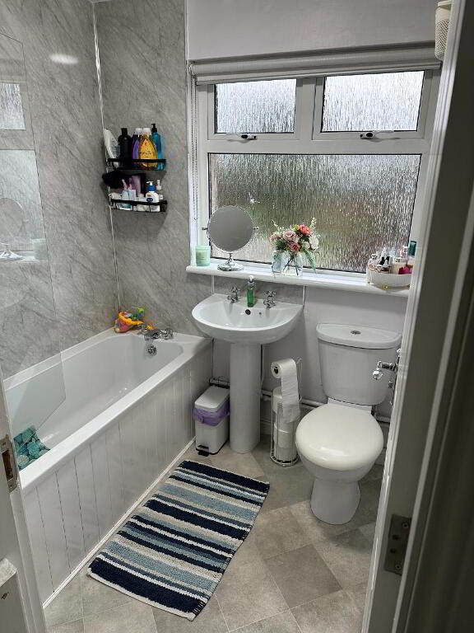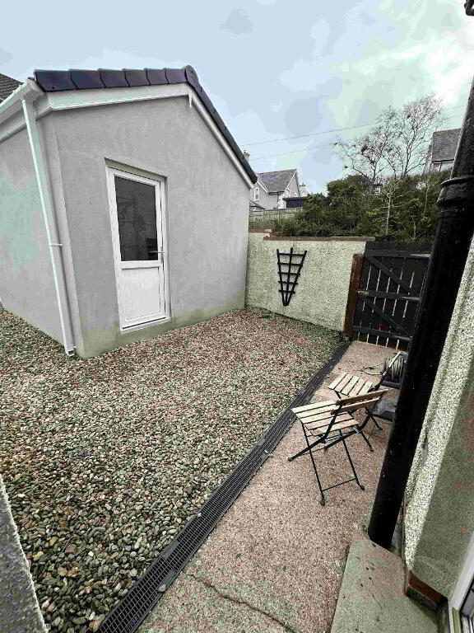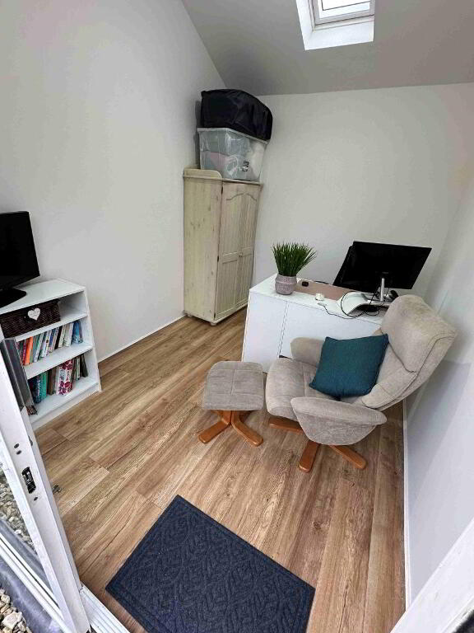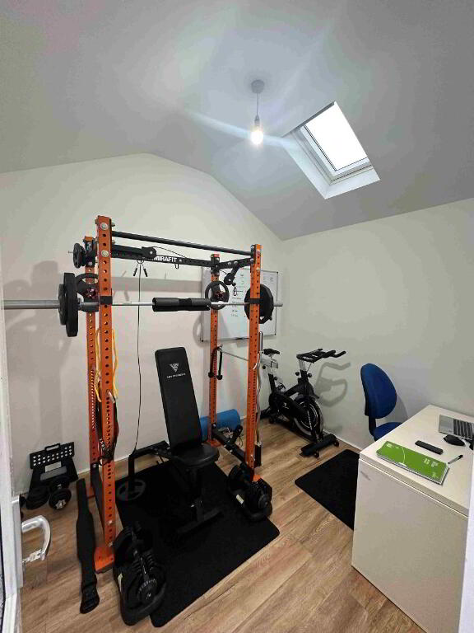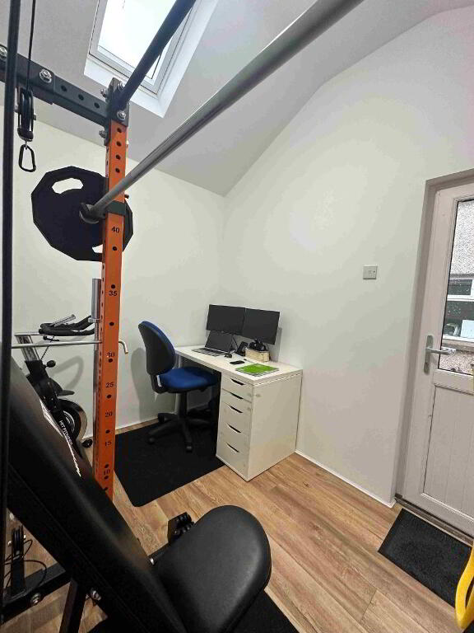
2 Layde Crescent, Cushendun, BALLYMENA, BT44 0NL
3 Bed Semi-detached House For Sale
£149,950
Print additional images & map (disable to save ink)
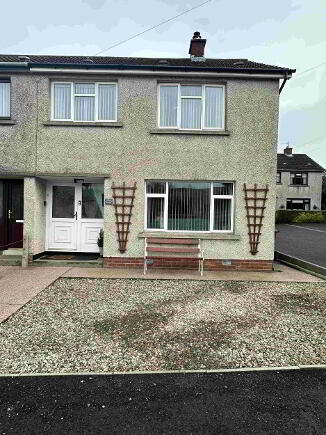
Telephone:
028 2177 1227View Online:
www.danielmcalisterandson.com/930146Key Information
| Address | 2 Layde Crescent, Cushendun, BALLYMENA, BT44 0NL |
|---|---|
| Price | Last listed at Offers over £149,950 |
| Style | Semi-detached House |
| Bedrooms | 3 |
| Receptions | 1 |
| Bathrooms | 1 |
| Heating | Oil |
| Status | Sale Agreed |
Additional Information
~ THREE BEDROOMS
~ OIL-FIRED HEATING
~ UPVC DOUBLE-GLAZING
~ DETACHED GARDEN ROOM/OFFICE
~ QUIET CUL-DE-SAC
This three bedroom semi-detached house is located within a five minute walk from the picturesque National Trust village of Cushendun and the Seaside. Located close to Primary School.
This attractive two-storey property has been fully modernised and is ideal for First Time Buyers or as a holiday home.
Early viewing is recommended
ACCOMMODATION COMPRISES
GROUND FLOOR
ENTRANCE HALLWAY: 4.0m x 1.9m laminated wood floor, radiator cover, under-stair store.
LOUNGE: 3.9m x 3.3m Log burning stove in fireplace with overhead wood mantle piece. Laminated wood floor, wall mounted TV point, radiator cover.
KITCHEN/DINER: 3.3m x 3.3m range of eye and low level fitted units with integrated electric oven and four ring ceramic hob, overhead s/s extractor hood., 1 ¼ s/s bowl sink. Laminated floor.
UTILITY AREA: 1.9m x 1.6m fitted units to match kitchen, plumbed for washing machine, space for tumble-dryer, tiled floor.
FIRST FLOOR
BEDROOM NO 1: 3.8m x 2,7m built-in wardrobe with Hot-press just off.
BEDROOM NO 2: 3.3m x 3.3m with built-in wardrobe.
BEDROOM NO 3: 2.8m x 2.4m with built-in wardrobe.
BATHROOM: 1.9m x 1.6m bath with overhead electric shower and glass panel. Toilet and wash hand basin.
EXTERIOR
Garden area to front in coloured pebbles.
Rear yard with side entrance.
Newly constructed Garden room/Office (split into two sections at present). Can be easily converted into one large room for a variety of purposes e.g. beauty salon, garden bar, playroom, games room, entertainment space etc.
VIEWING STRICTLY BY APPOINTMENT ONLY
-
Daniel McAlister & Son

028 2177 1227



